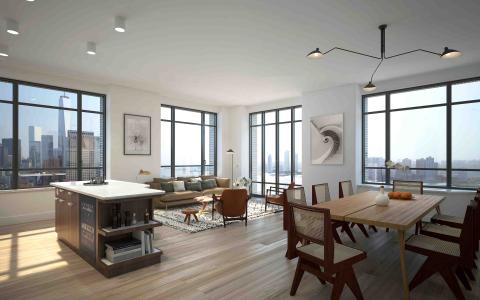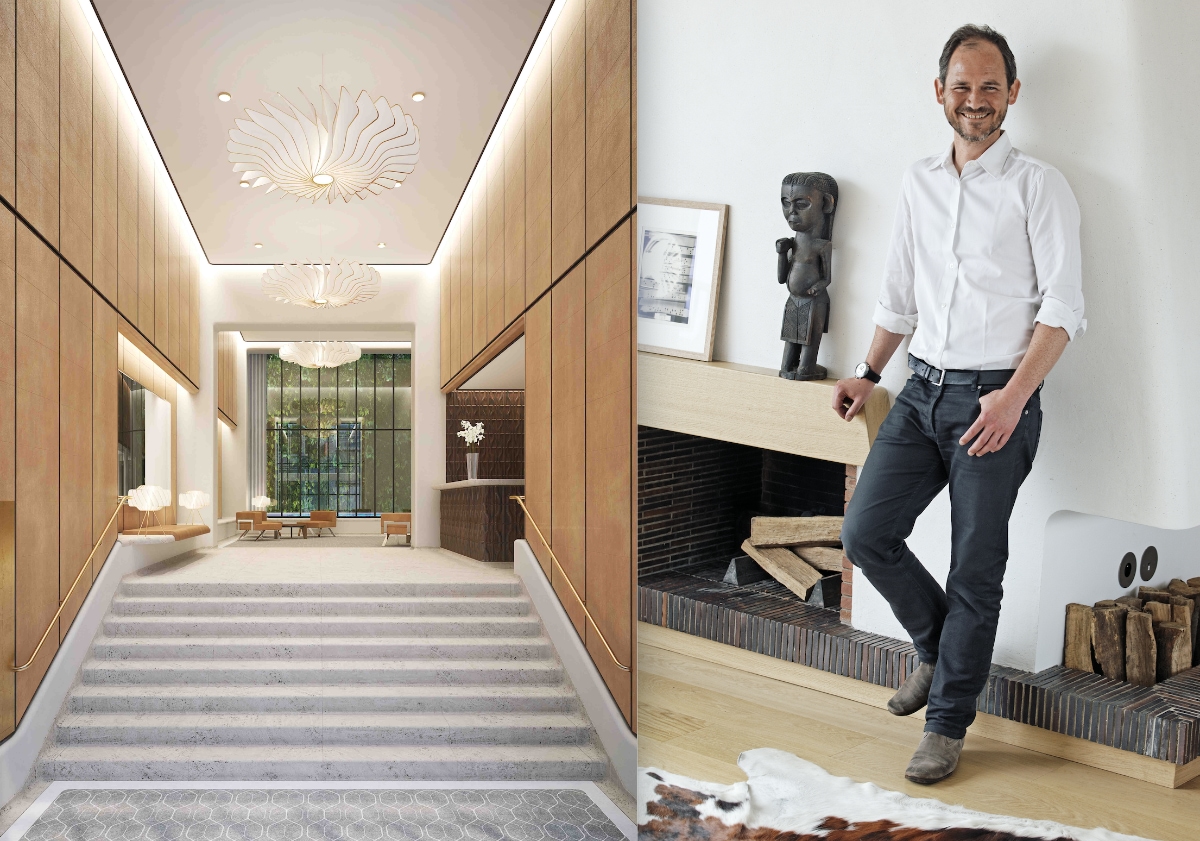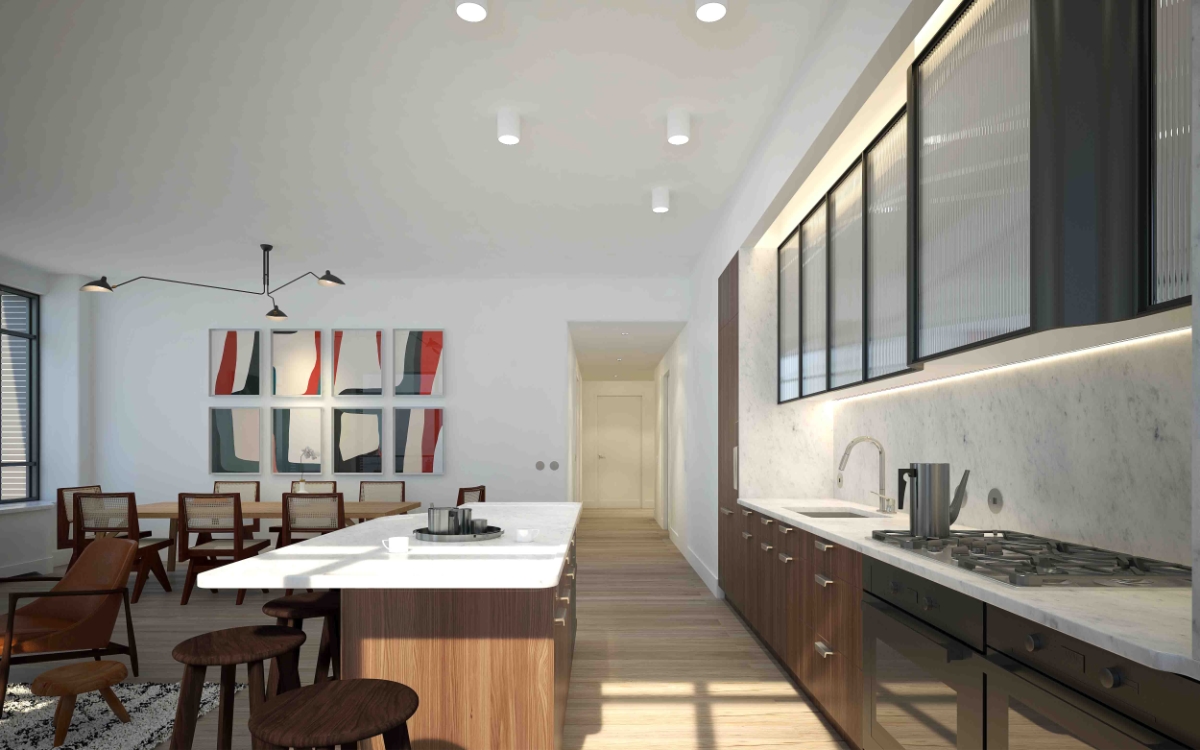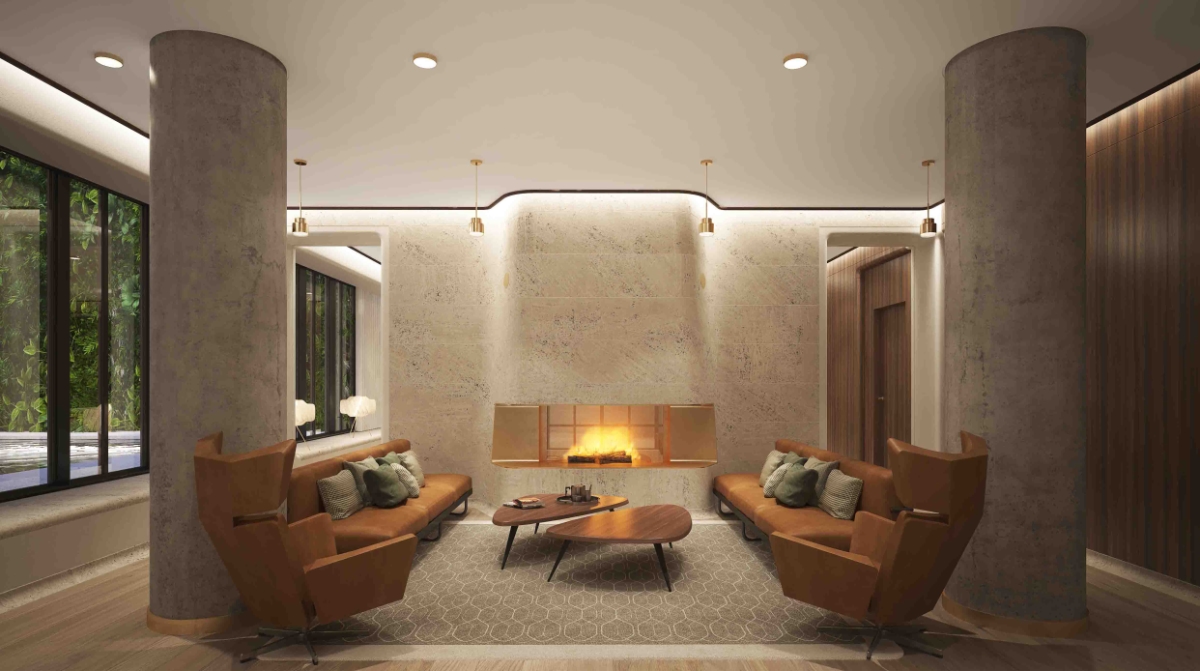Sébastien Segers : the designer behind New York’s Greenwich West Tower
In New York City, the interior architect Sébastien Segers is crafting the inside of Greenwich West, a brand-new, 30-floor apartment building.

A brand-new, « French-style » skyscraper will soon be added to the Manhattan skyline with the start of construction at the site of Greenwich West, a 90-metre-tall structure located between the hip Greenwich Village, Soho, and Tribeca districts. The building is the product of a French team that includes the urban planning agency Loci Anima, the botanist Patrick Blanc, and the architect Sébastien Segers.
Greenwich West : a blank slate for Sébastien Segers
Along with his team, Sébastien Segers is overseeing the interior architecture of this 21 000 m², 170-apartment residential project. Shared facilities will include an entry hall, inner courtyard, sitting room, a playroom for children, a gym, and a rooftop terrace. The goal is to provide residents with a custom-tailored experience within a peaceful setting.
 In the entry way, the gorgeous finishes apparent on every last detail demonstrate Sébastien Segers’ professional and rigorous approach. © DR
In the entry way, the gorgeous finishes apparent on every last detail demonstrate Sébastien Segers’ professional and rigorous approach. © DR
 With living areas ranging from 50 to 200 m², the apartments feature both high-quality and long-wearing materials. © DR
With living areas ranging from 50 to 200 m², the apartments feature both high-quality and long-wearing materials. © DR
Made-in-France design in NYC
In terms of the building’s design, the main stairways lead to a hall made of white travertine, rosewood carpentry, and natural leather wall panelling that frames a spectacular view of a vertical garden. Rounded angles and arches offer a nod to Art Deco style. Atelier-style windows, a hallmark of the building’s design, overlook the Hudson River.
 The understated yet welcoming sitting room overlooks an interior garden that creates a feeling of calm and serenity. © DR
The understated yet welcoming sitting room overlooks an interior garden that creates a feeling of calm and serenity. © DR





Pouvez-vous nous préciser pourquoi ? (facultatif)